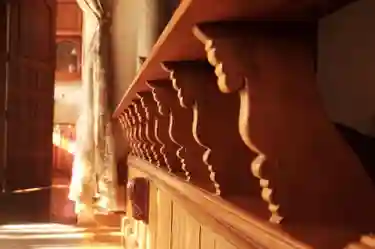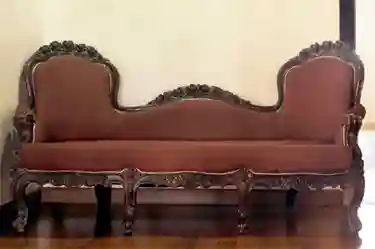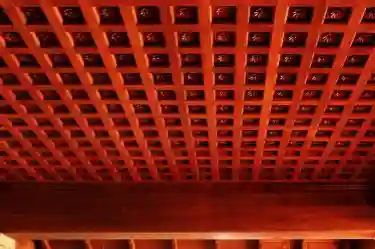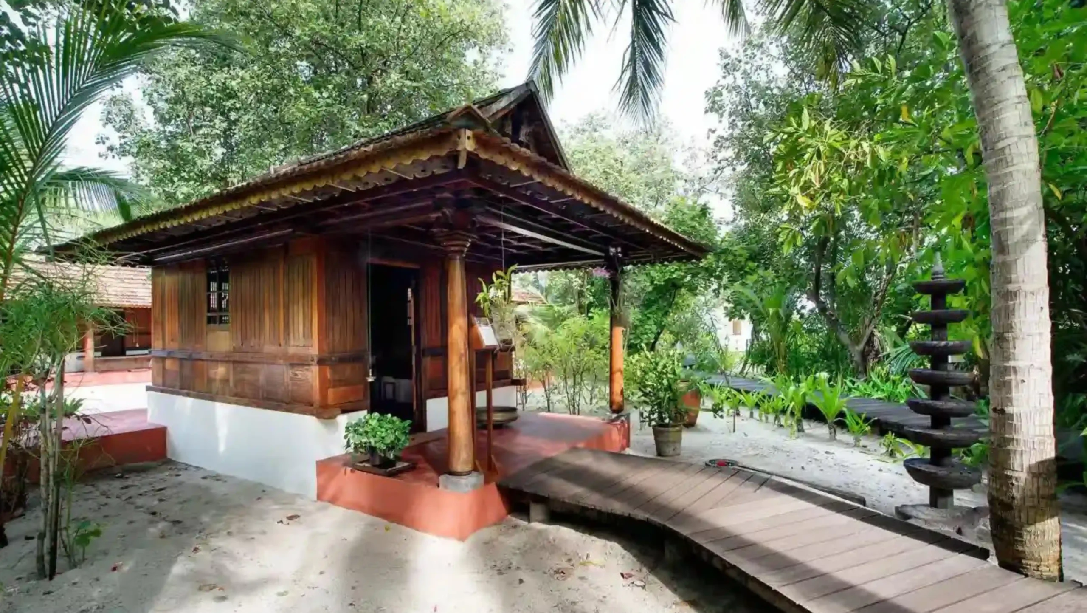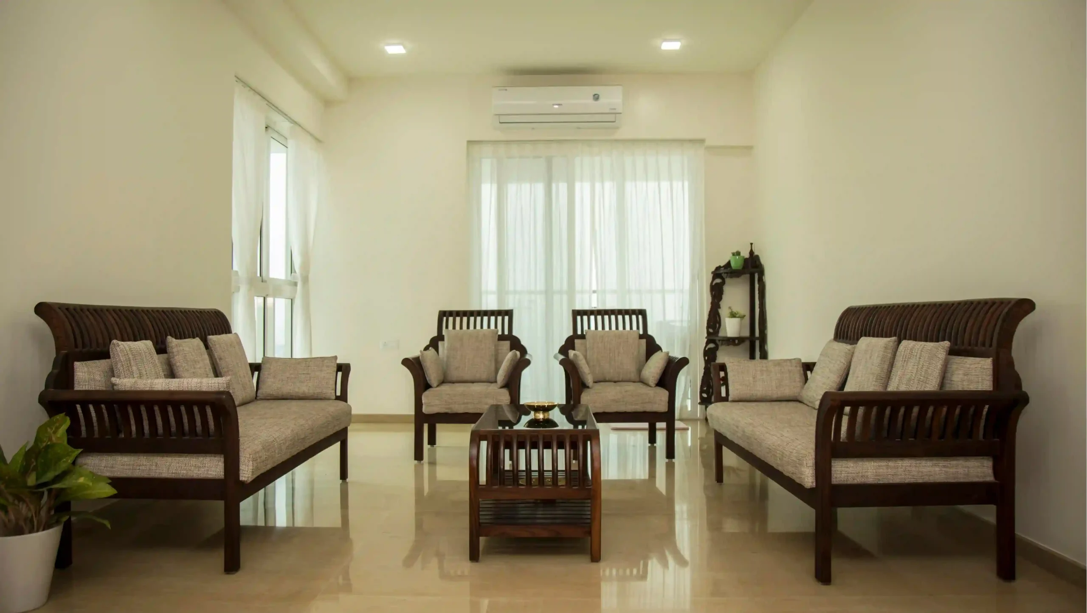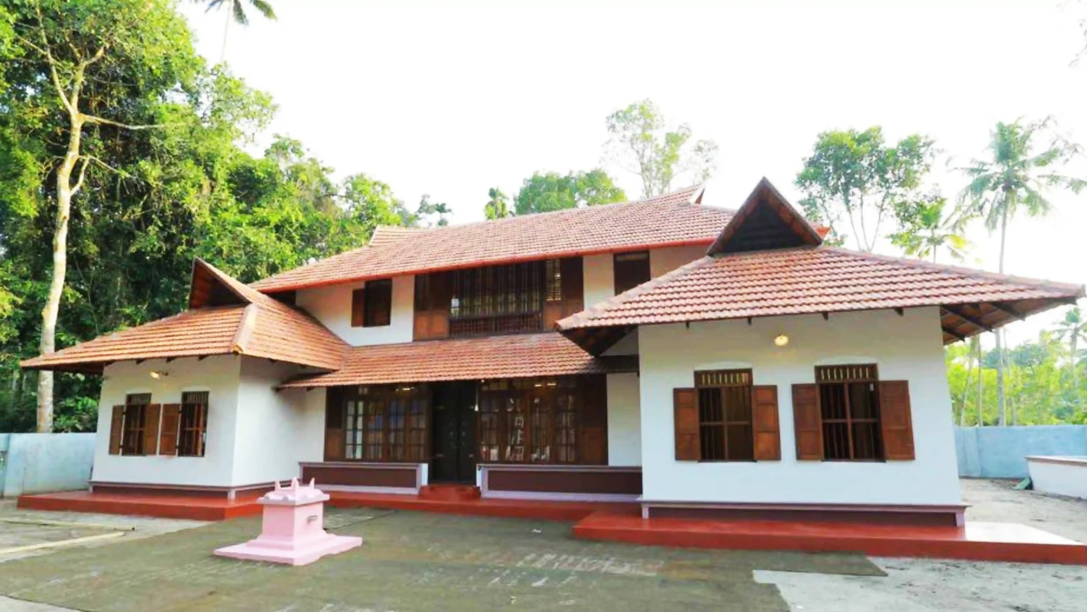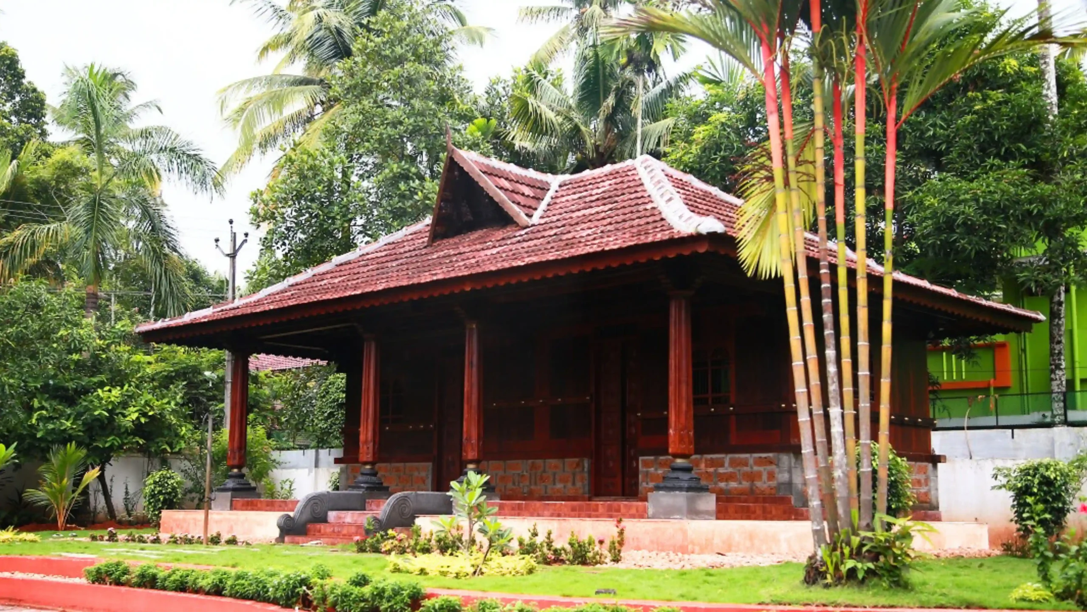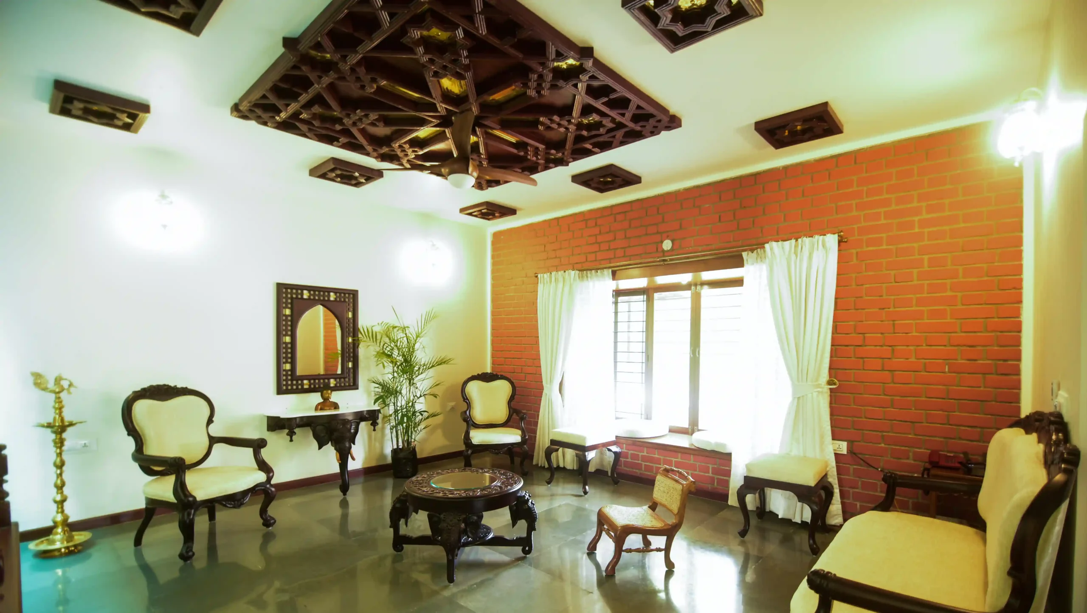Project Details:
Project
Kerala House
Clients
Location
Kochi
Project Year
Kerala House
Kerala is well known for its unique and distinctive architectural styles that are suited not only for the weather conditions of Kerala, but also the lush colors and richness of the land that is called God’s Own Country. This beautiful two bedroom house embodies all the most heartwarming traditional and essential features of a home in Kerala, using the finest material that is indigenous to this land, such as teak wood, jack wood, and clay roof shingles. The first thing one sees is the gabled roof that reminds one of childhoods spent enjoying a cool breeze on a veranda. The shingles used for the gabled roof are special clay tiles, which is much more durable and weather resistant than the usual terracotta roof tiles. The construction is entirely wood based, with timber forming the base of the ceiling, the rafters, columns, walls, and fixtures. Before entering the house, we are also greeted with an essential aspect of Kerala architecture - the ‘poomukham’, or the front elevation and entrance of the house. It is the area that brings forth the veranda, and holds the pillars that support the sloping roof. In this house, the pillars are entirely made of the finest quality traditional Teak wood, with intricate and bold carvings on the surfaces, resting on black concrete bases. These bases are reminiscent of temple architecture in Kerala, and form a square bottom with a tapering design upward, to culminate in a flattened oval sphere. There are gold colored brass accents to separate the wood and the concrete, creating a royal look overall. One you pass the pillars, you’re greeted by a 'chuttu veranda’ before the main door of the house. This is essentially a concrete wrap around porch; an integral aspect of socialisation in Kerala. The main door has beautiful carvings on it and is made of the finest rose wood. Once you enter the first living room, there is an annexed sitting room to the side, before you enter the rest of the house. There are a total of 2 bedrooms, one hall with an annexe, and a kitchen. These rooms are large an airy, with hardwood floors made of the most long lasting teak wood with a beautiful grain; and pure jack wood rafters on a high ceiling. The windows are picture windows with wooden carvings, giving an overall dollhouse effect, and the walls all have brass fixtures in the wood. The walls are also entirely panelled in wood, apart from two feet bands above the floor. Although heavy in decoration, the house remains airy and well lit. The wood’s monotony is broken by carvings, fixtures, and cross panelling. The windows have wooden shutters over them to filter or completely shut out the light as required.This home is a beautiful piece of Kerala tradition, as a whole, and in individual parts. It would be an honour to be a part of it’s history.
Stairs Design
Lorem ipsum dolor sit amet, consectetur adipisicing elit, sed do eiusmod tempor.
Full-Service
Lorem ipsum dolor sit amet, con sectetur adipiscing el nc viverra eratorci ac auctor.
Wardrobe Structure
Lorem ipsum dolor sit amet, consec tetur adipiscing el nc viverra eratorciac auctor.

