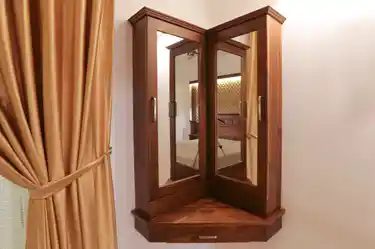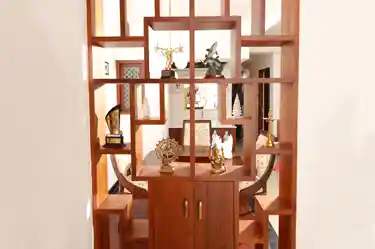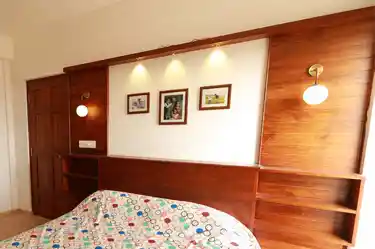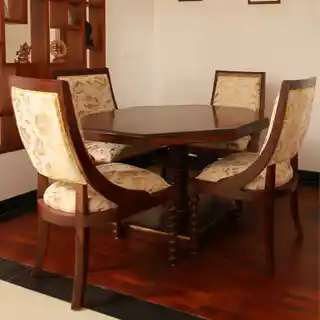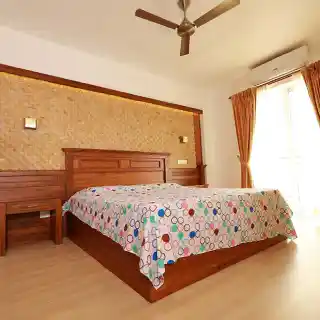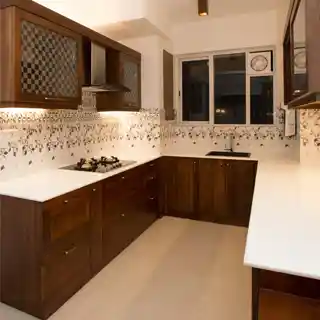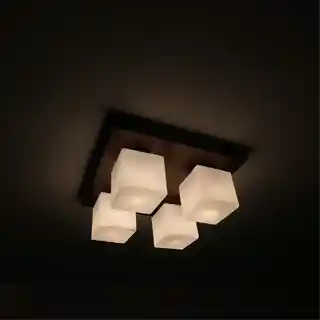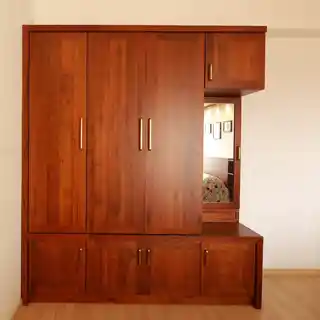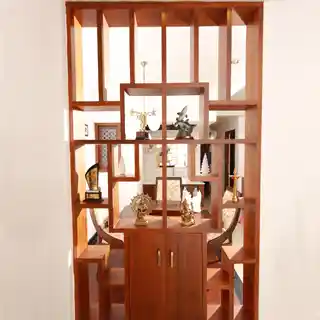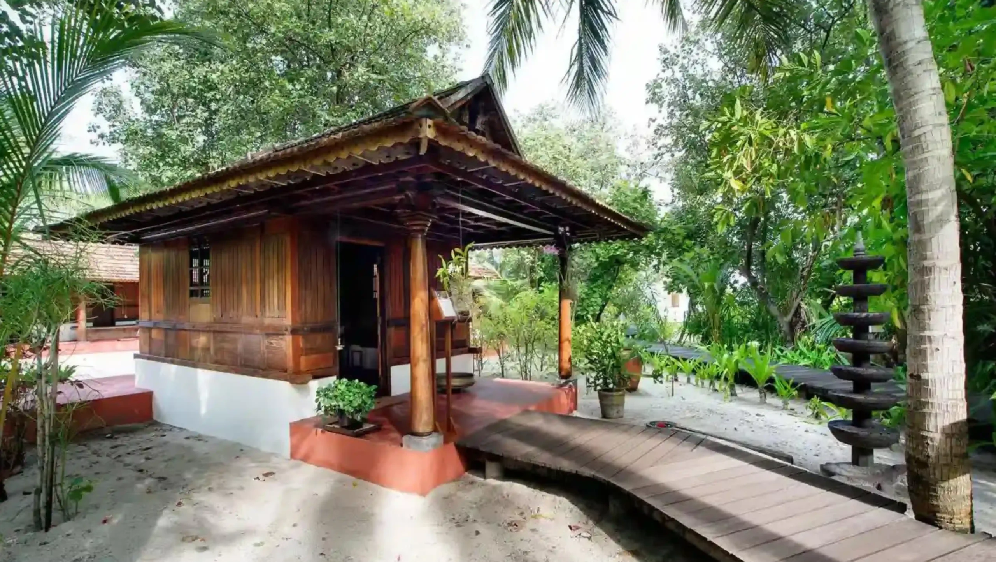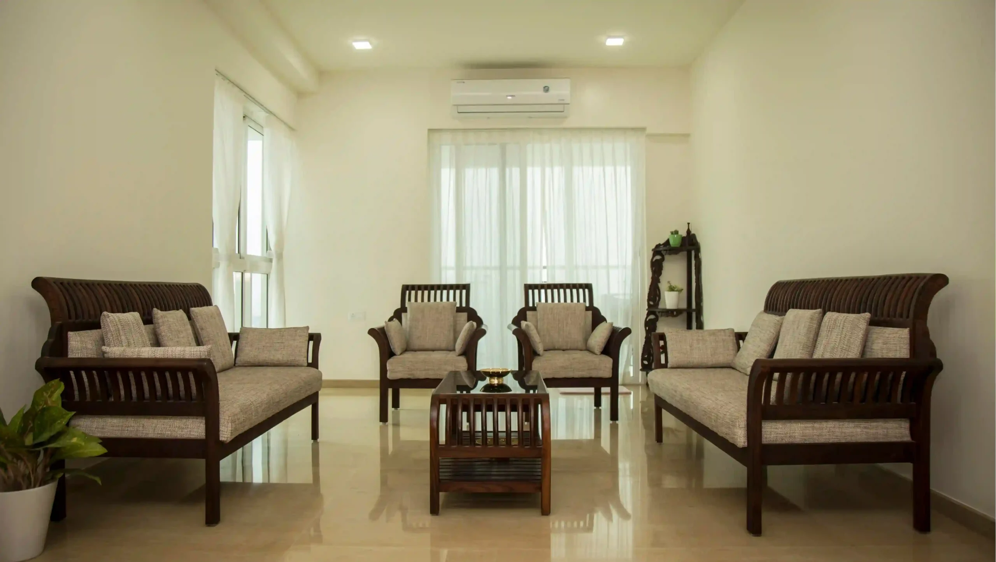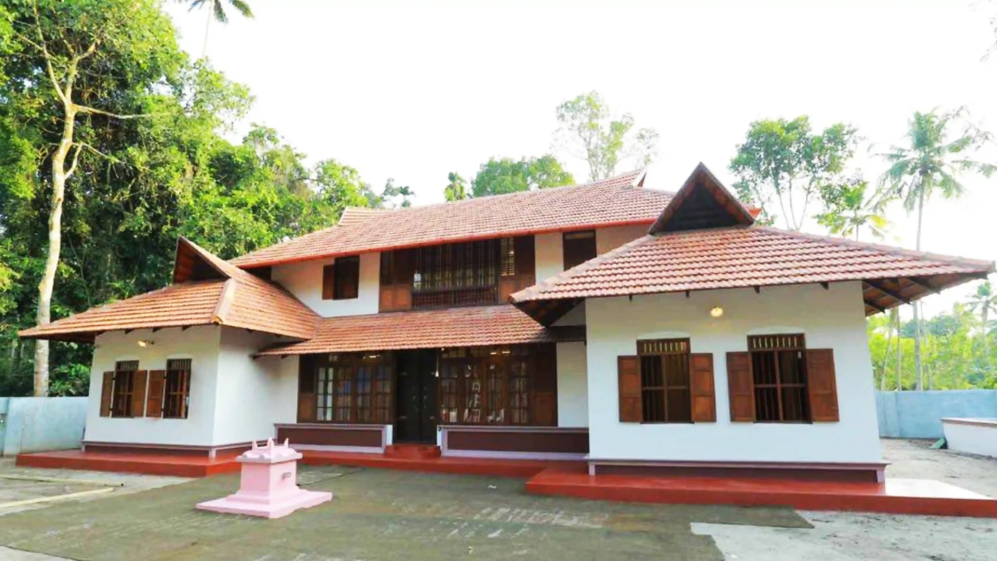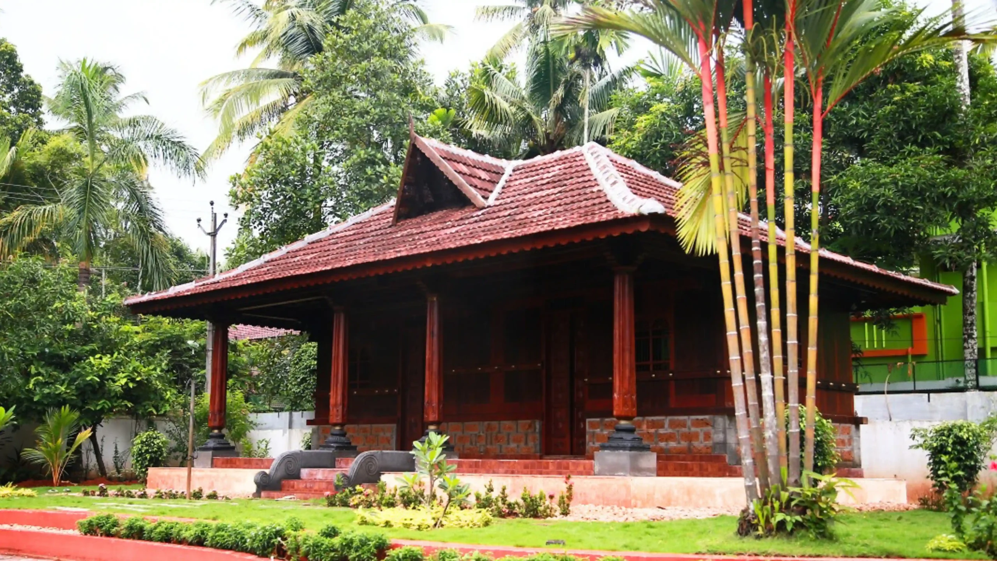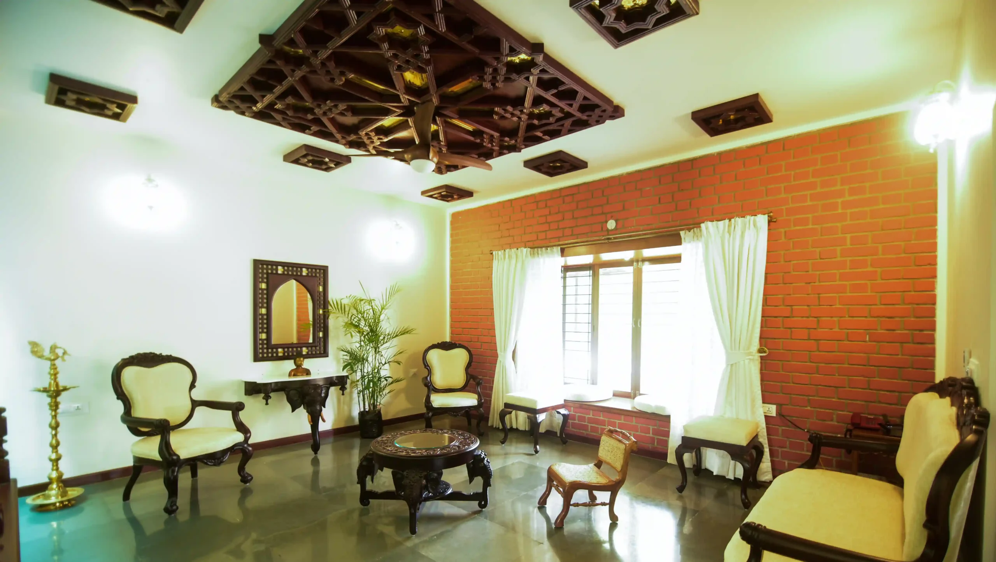Project Details:
Project
Interiors and Furnishing
Clients
DLF New Town Heights apartment
Location
Kochi, Kerala
Project Year
2017
DLF New Town Heights-Heritage, Cochin
HeritageArt & Architecture completed the interiors and furnishing for a DLF New Town Heights apartment, situated in Kakkanad, Cochin,in 2017. It spans over an area of approximately 1800 sq.ft. and has three bedrooms, two balconies, and four bathrooms. The servant room and store room in the original floor plan of the apartment was modified into a dedicated dining room. The apartment is completely done is teak, including the wooden flooring, doors, dividers and storage compartments. Some of the unique and rich examples of furniture art is the wooden wall panel and TV console, carved ceiling above dining wash counter, sofas with storage etc.
Dining Table
A simple four-seater dinner table and the octagonal dining table is the perfect place to rest, unwind and enjoy good meal and company. The cushions are done in jute with golden floral designs and the front legs of the seats are rounded to a smooth finish.
Bedroom
The bedroom is designed in bold and timeless style. The room is furnished with minimal furniture; a wall high wooden wardrobe, platform bed with headboard and side tables. The designer cladding on the wall adds sophistication to the entire room design.
Lighting
The beauty of this kitchen is that it is small yet beautiful and absolutely easy to access everything. All the storage cupboards are made of teak and the overhead cabinets have chequered glass doors. The abstract-designed white wall tiles add more charm to the unconventional dynamics of the kitchen space.
Kitchen
The beauty of this kitchen is that it is small yet beautiful and absolutely easy to access everything. All the storage cupboards are made of teak and the overhead cabinets have chequered glass doors. The abstract-designed white wall tiles add more charm to the unconventional dynamics of the kitchen space.
Wardrobe
All the three bedrooms are fitted with wall high cupboards in teakwood. In the master bedroom, the wardrobe comes with a half-length mirror and space for dressing table. There is also a custom designed wall mounted corner dressing table with doors opening from both sides. The washroom counter has covered storage along with racks on the sides for further options.
Wall Divider
The teak wall divider has been innovatively designed into an open shelf for art and décor items. It gives the foyer a spacious and artistic effect while also maintaining adequate privacy and partitions. This designer wooden wall partition is a tasteful addition to the living room decor, perfectly balancing the timelessness of the wood and trendy designs.
Stairs Design
Lorem ipsum dolor sit amet, consectetur adipisicing elit, sed do eiusmod tempor.
Full-Service
Lorem ipsum dolor sit amet, con sectetur adipiscing el nc viverra eratorci ac auctor.
Wardrobe Structure
Lorem ipsum dolor sit amet, consec tetur adipiscing el nc viverra eratorciac auctor.

