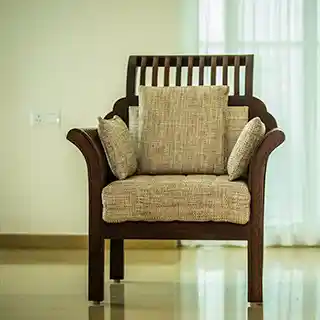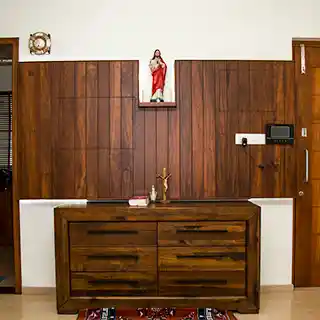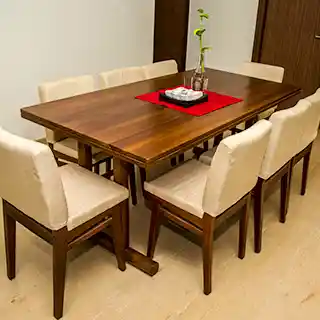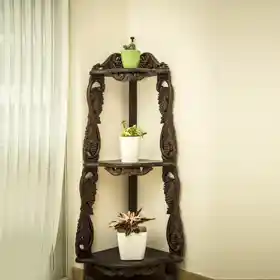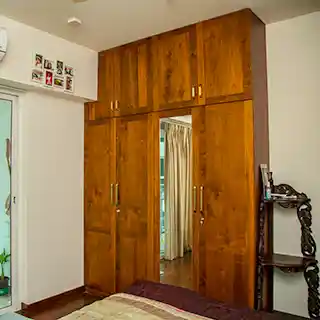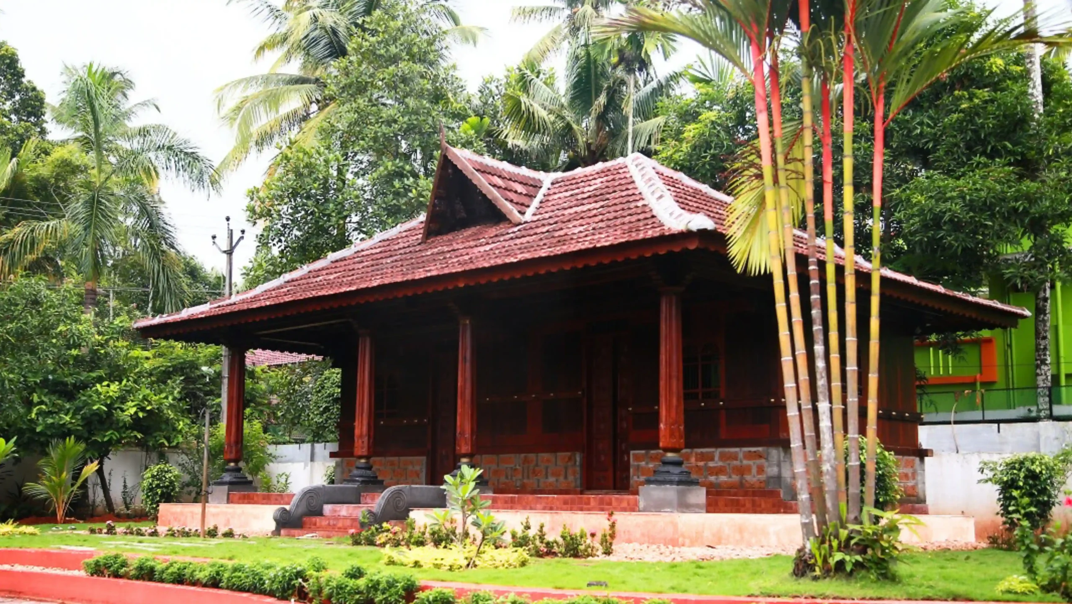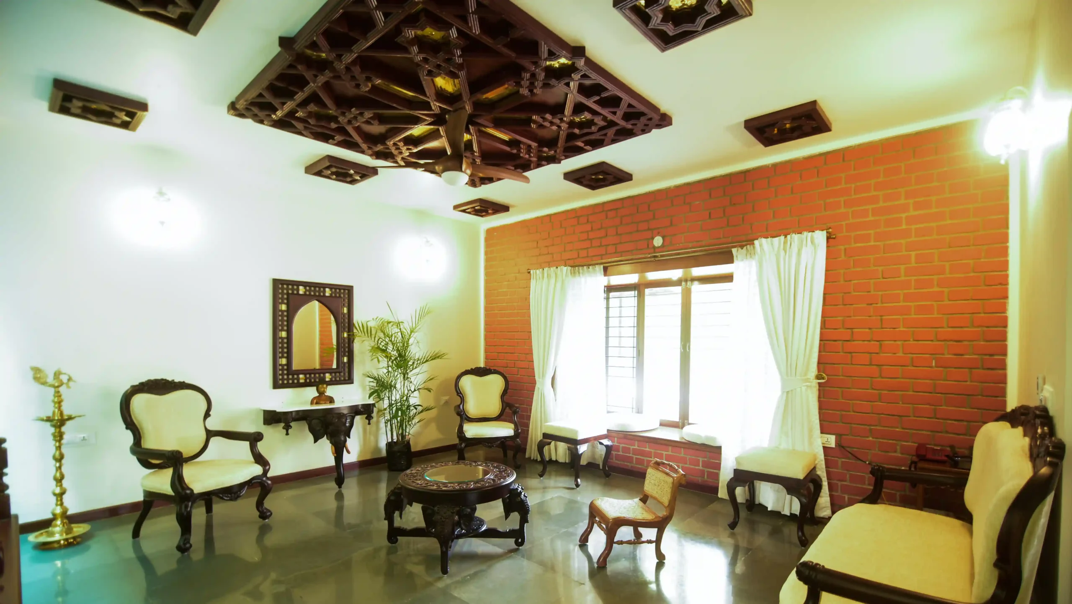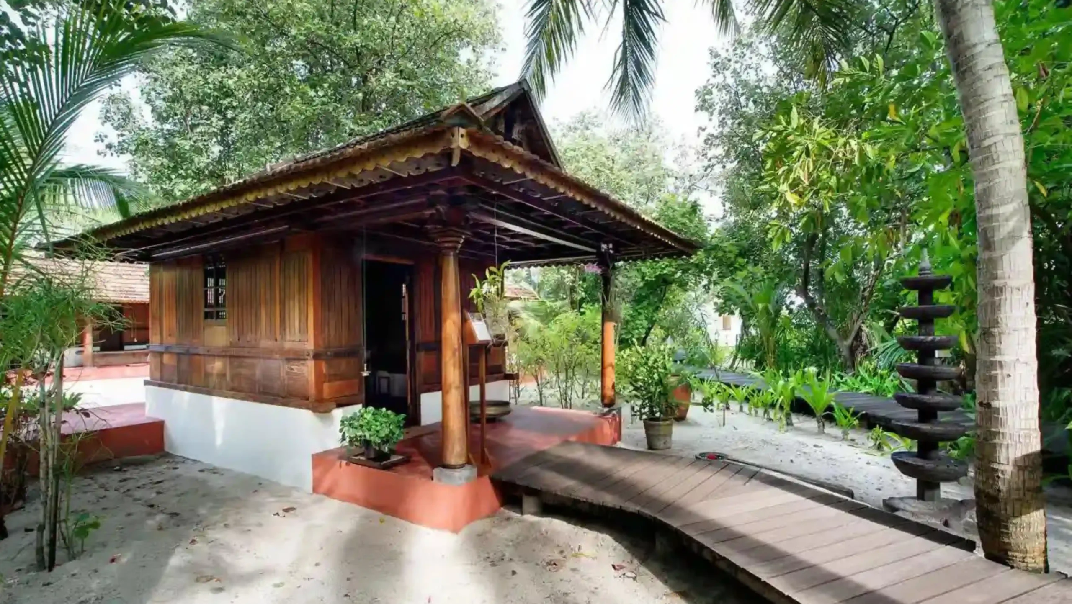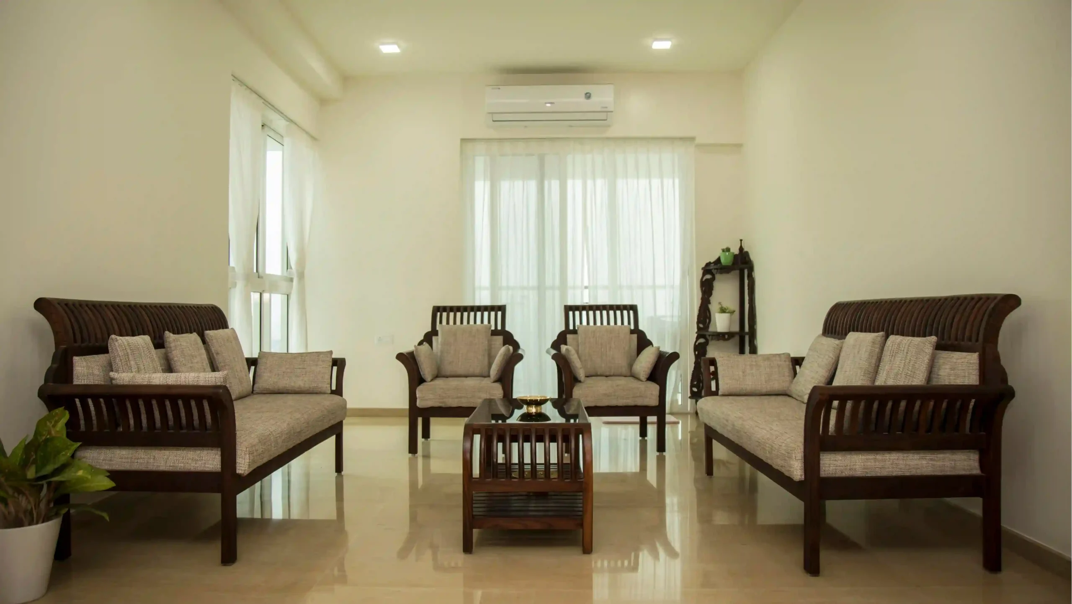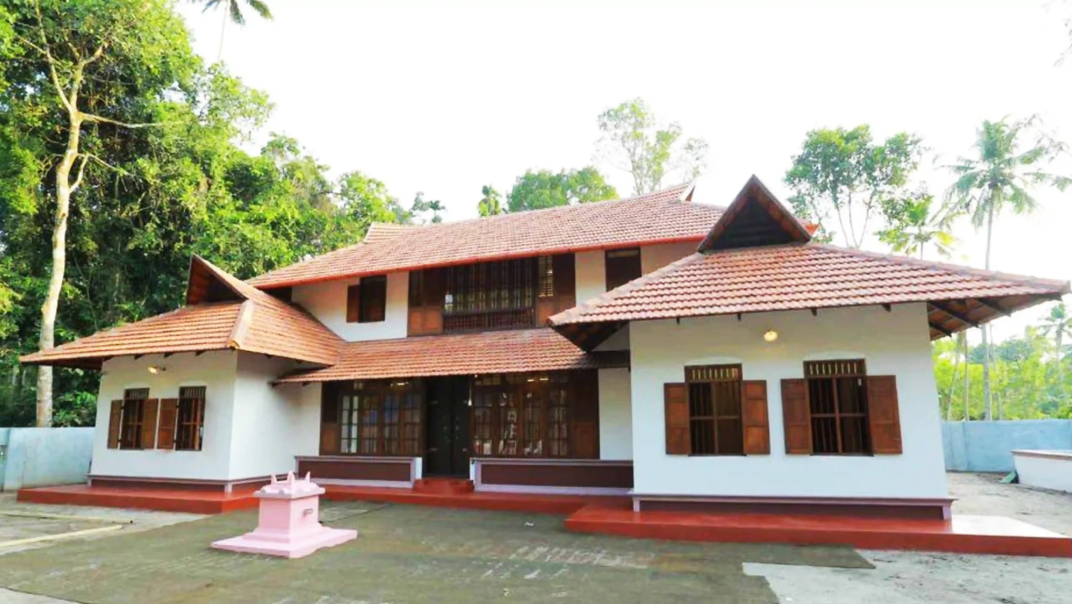Project Details:
Project
Outdoor Paint
Clients
Jimmy Divison
Location
Cochin, Kerala
Project Year
2019
Tata Tritvam-Heritage Apartment, Cochin
In August 2019, Heritage Art & Architecture completed the furnishing of the interiors for a Tata Tritvam Premium apartment, located on Link Road, Marine Drive, Cochin. It is a three BHK apartment that spans over an area of 2000 sq. ft. Every room has been designed to utilize the space ingenuously with optimal furniture, giving the whole apartment an airy and classy ambience.
Sofa
The living room is transformed into a luxurious and modern space with the attractive rosewood sofa set. The seating arrangement in the living room consist of a center table along with two single seat and three-seater sofa. The backrest and armrest are finished with a curved design and small wooden panels while the cushions and throw pillows are done in jute.
Foyer
The foyer or the first room as we enter the apartment is fitted with an elegant wooden panel on the wall. It serves as a perfect spot for arranging the prayer table with holy platform and coming together of the family. Done completely in mature teak, the dark hues of the wood radiate a very rich and sophisticated appeal to the entire space.
Dining Table
The eight-seater teak dining table is built with mature teak wood and polished to a finesse that will last for years together. The simple design leaves ample leg-space under the table and utilises all the sides for seating without crowding. The cushions on the seating and backrest are done in jute, another fine example of organic and eco-friendly design principles.
Corner Stands
Most of the times, the corners in the living space are left unutilized. But in this apartment, the angles are highlighted with teak corner stands. The three-tiered stands with filigree designs are beautiful, functional and high on style, colour and class. It is neither too small or too big and it can easily replace the shelves that need to be nailed, leaving the walls of the apartment neat and tidy.
Wardrobe
Each bedroom is fitted with a full wardrobe unit, with additional storage space at the top. The hues of brown are highlighted with metal handles. While one panel of the wardrobe is fitted with floor length mirror, the insides are designed to have enough compartments that it also works as a dressing unit with doors. Another corner stand has been placed adjacent to the wardrobe for everyday essentials that need not be stowed away in the cupboard.
Kitchen Cabinets
In this apartment, the modern utility of modular kitchens is done in fine teak wood and using the world-renowned products of Hettich. There is enough space for chimney, dishwasher, crockery, cutlery, glassware and all other kitchen utilities. The design is such that kitchen ventilation is left open and blends in with the design aesthetics. The narrow rectangle glass-topped kitchen table completes the kitchen outlook in the most exquisite way.
Stairs Design
Lorem ipsum dolor sit amet, consectetur adipisicing elit, sed do eiusmod tempor.
Full-Service
Lorem ipsum dolor sit amet, con sectetur adipiscing el nc viverra eratorci ac auctor.
Wardrobe Structure
Lorem ipsum dolor sit amet, consec tetur adipiscing el nc viverra eratorciac auctor.

